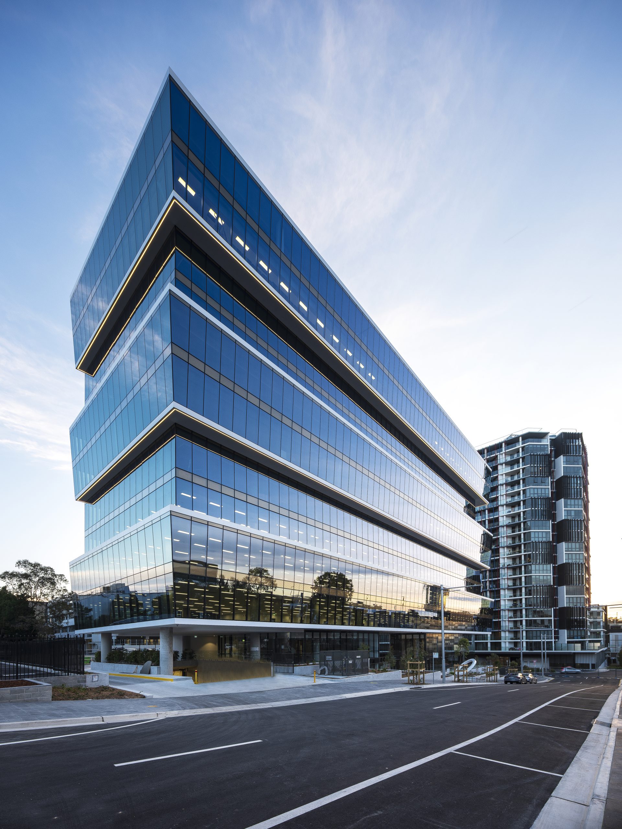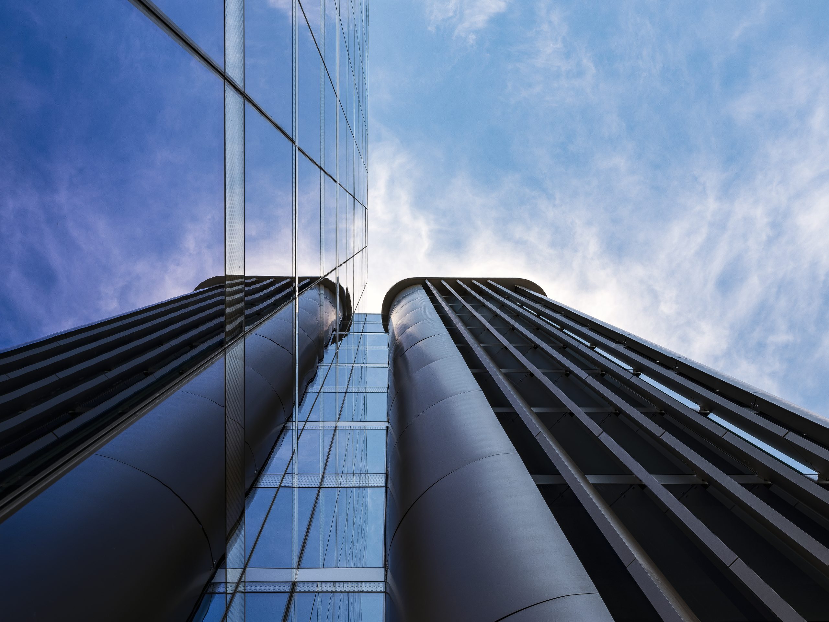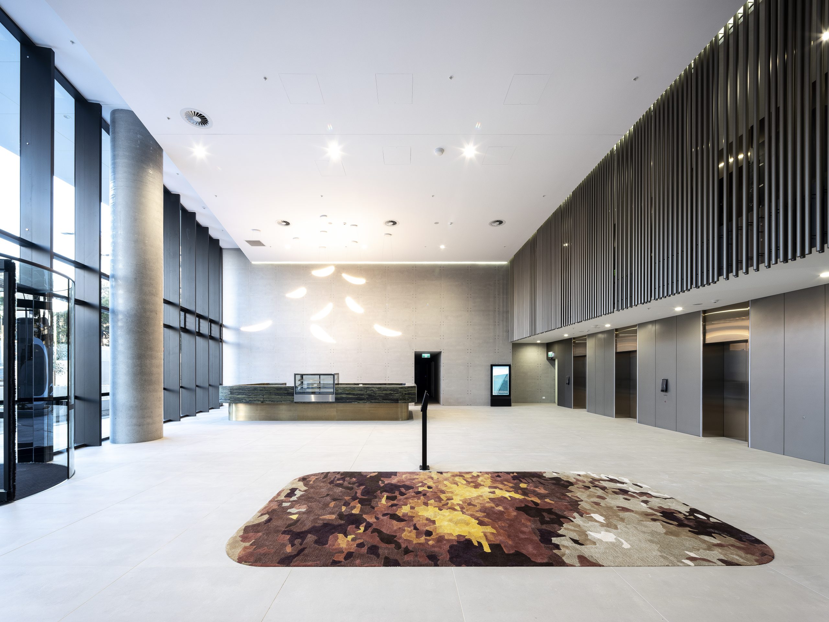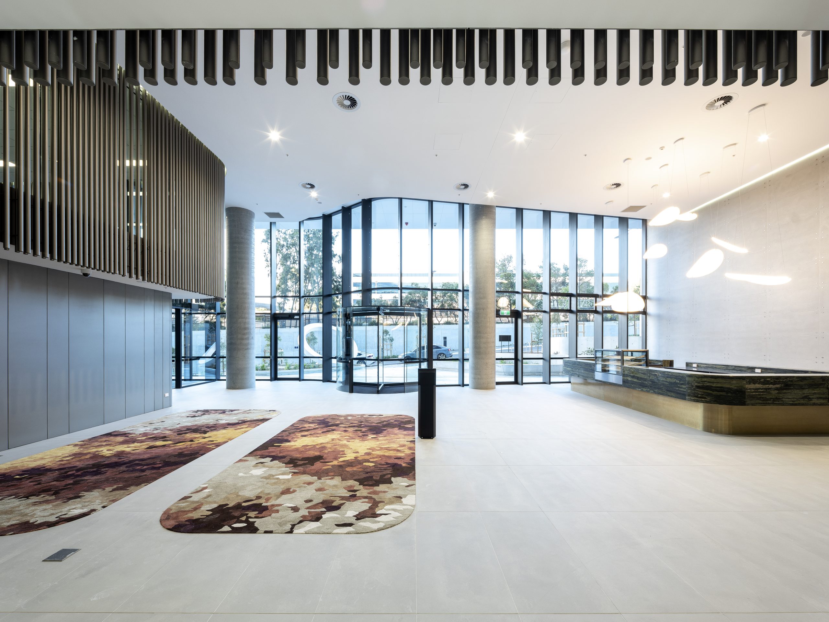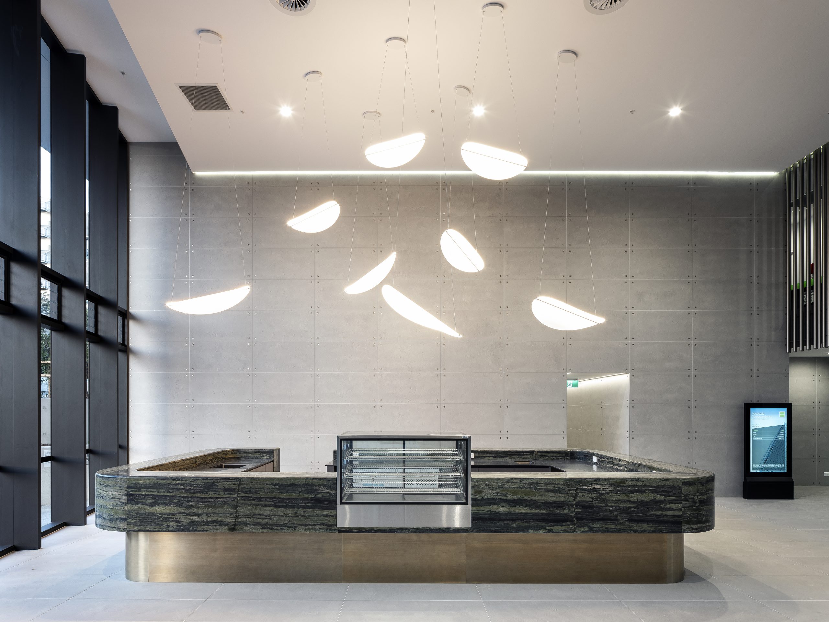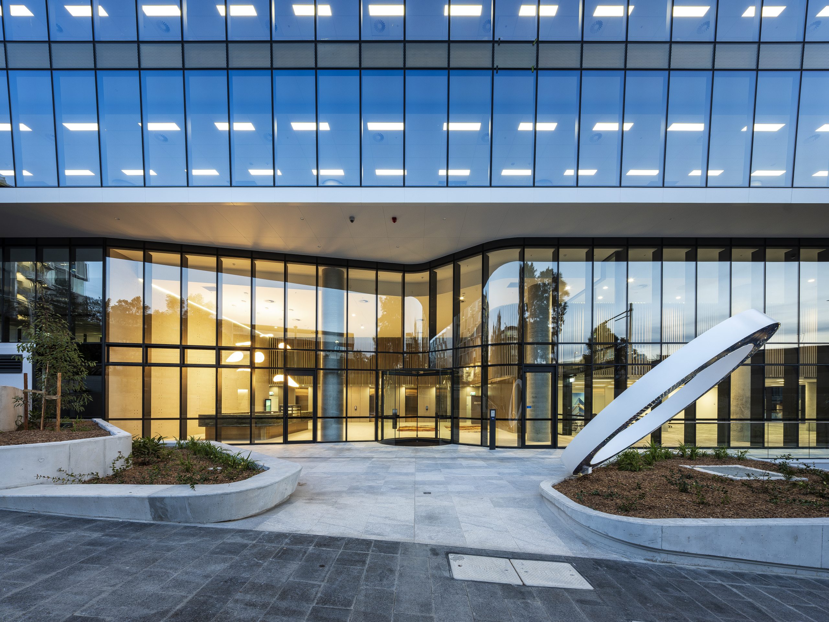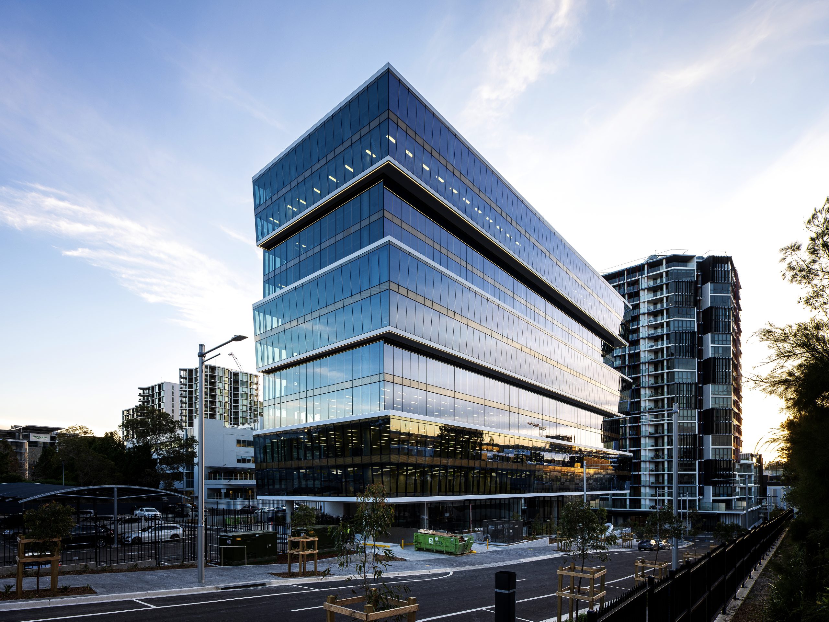
Macquarie Park Corporate Centre
Premium Green Star Commercial
An 11-storey green star commercial tower with 15,000 sqm of NLA, bespoke angled façade, large open floorplates, tiered seating, and landscaping. Features include the extension of Banfield Road and services.
| Client | Goodman |
| Architect | WMK |
| Location | Macquarie Park, NSW |
| Project Status | 01.19 – 08.20 |

