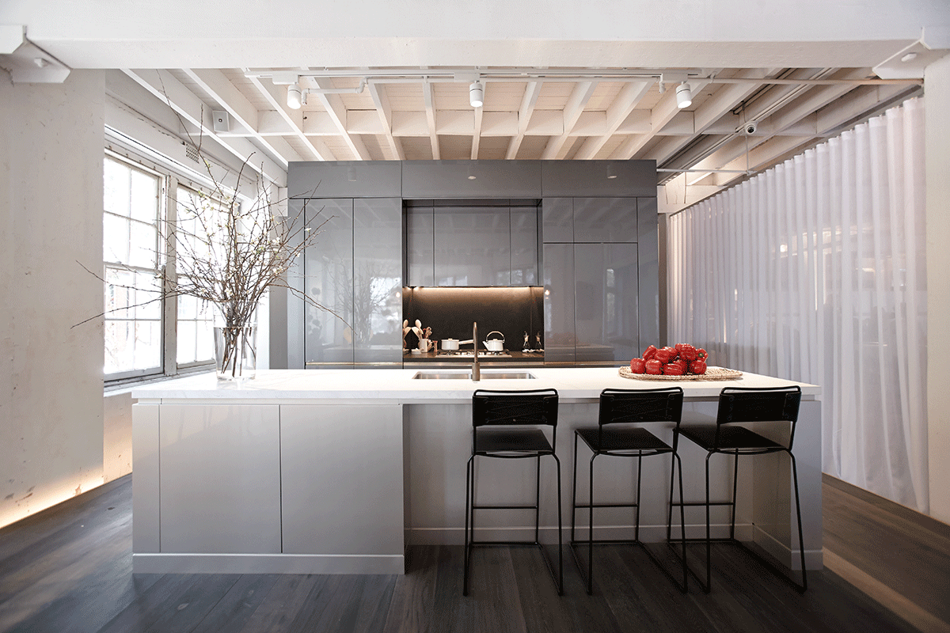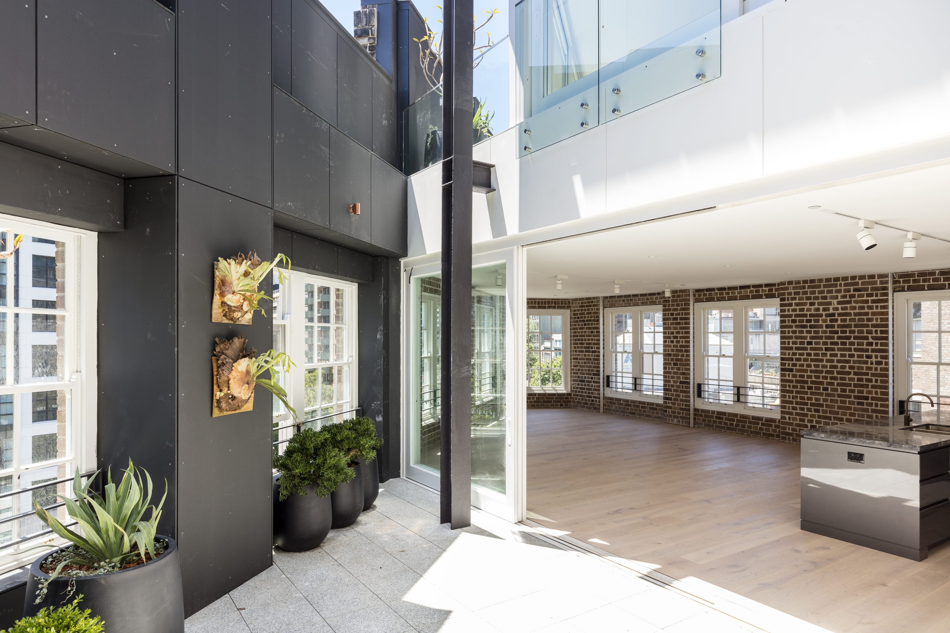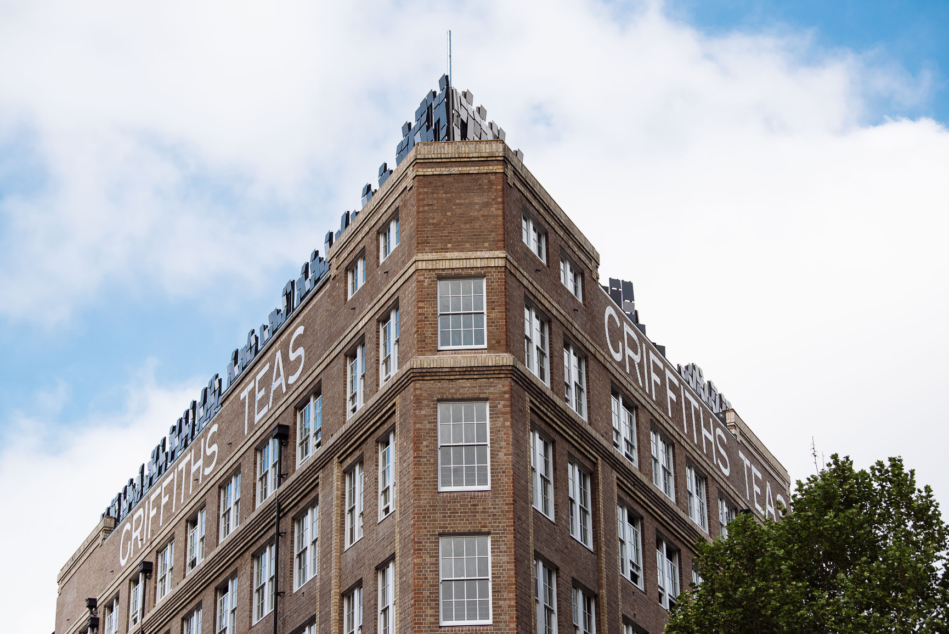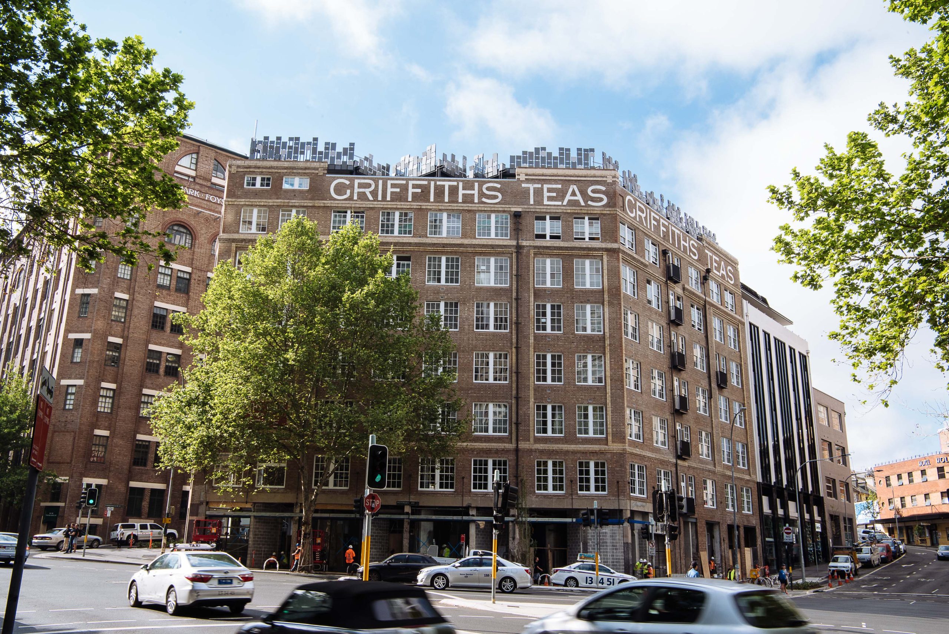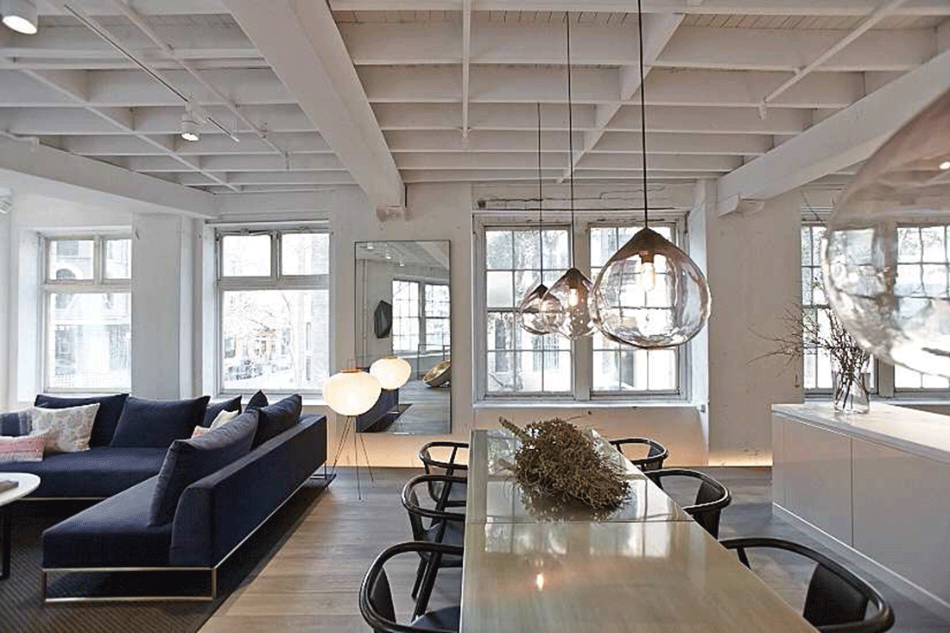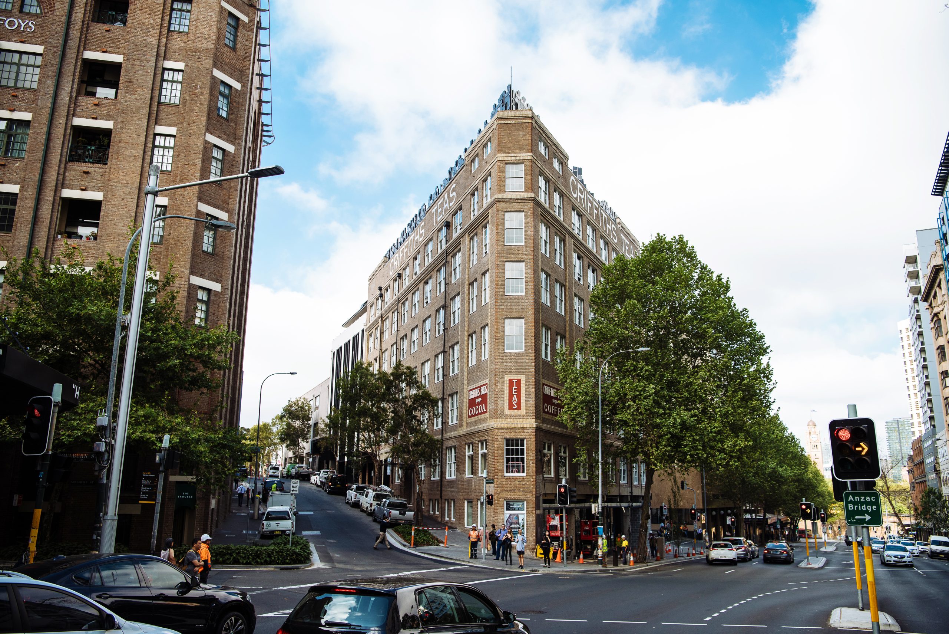
Griffiths Teas Building
Designer apartments where preservation meets creation
Adaptive reuse of a 108-year-old heritage building into 37 luxurious units and the award-winning Chin Chin restaurant. The complex refurbishment balances restoration and innovation with New York-style apartments.
| Value | $25M |
| Client | Cornerstone Property Group |
| Architect | PopovBass |
| Location | Surry Hills, NSW |
| Project Duration | 04.16 – 11.17 |


